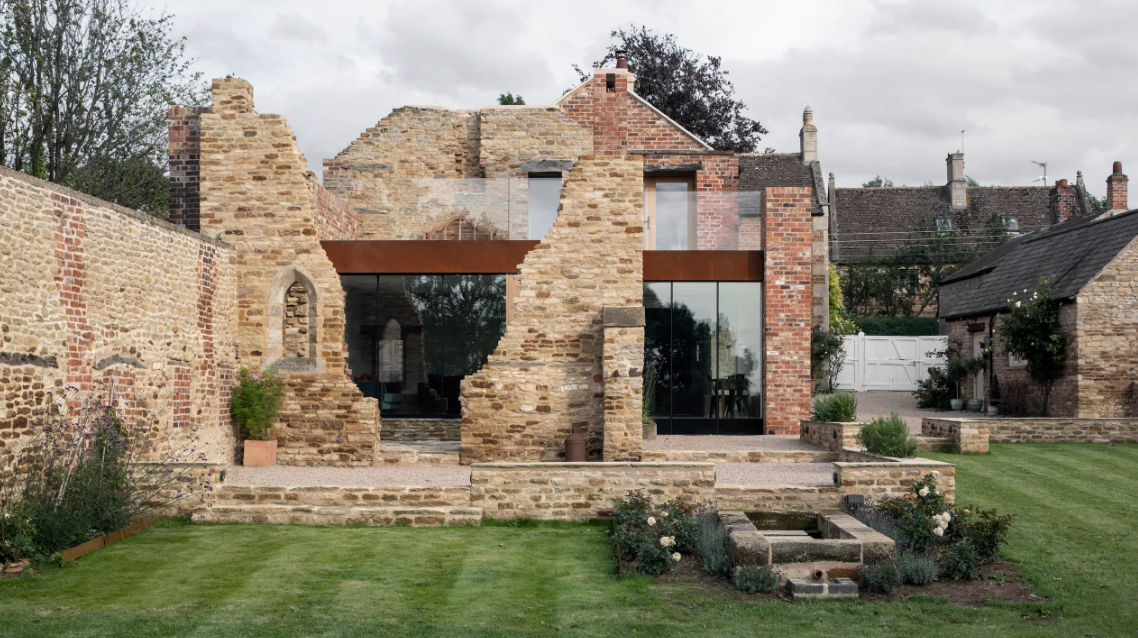Located in Ghent’s historic industrial zone, this project focused on adaptive reuse of a 19th-century brick factory. The brief called for structural extension, seismic reinforcement, and complete interior reprogramming while retaining the exterior character. It was both a technical and heritage-sensitive endeavor.
The original walls were preserved and reinforced using steel tension members and shotcrete lining. A new steel frame was inserted into the shell to support a second floor and mezzanine space. Transparent glazed panels were installed in formerly bricked-up openings, reintroducing light without altering the external rhythm.
Inside, all finishes were modernized—insulated floors, radiant heating, and fire-rated partitioning were installed to meet code. Vibration damping was applied beneath new flooring to allow multi-use flexibility, including light production work, offices, and events.
Finished in 14 months, the result is a striking blend of old and new: an industrial relic transformed into a functional, future-ready space while maintaining its material memory.
