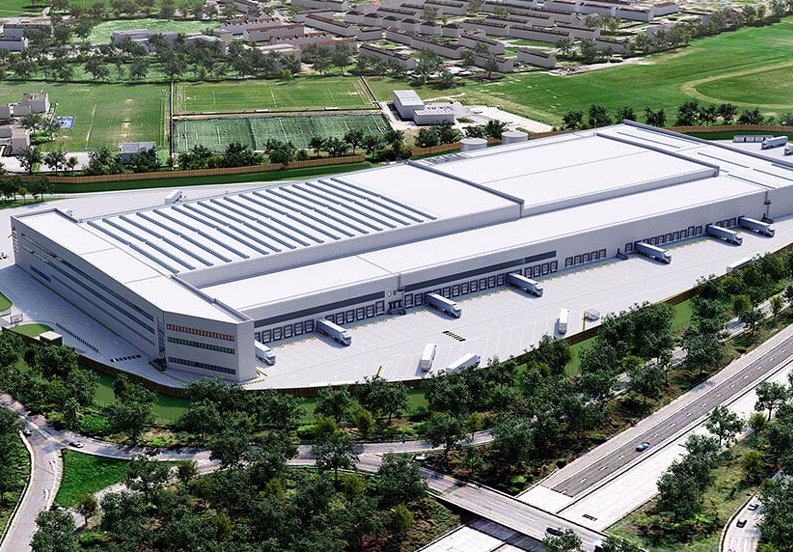In the industrial corridor of Linz, Austria, we were commissioned to build a 12,000 m² logistics hub designed for rapid goods handling, multi-vehicle access, and heavy payload endurance. The goal was efficiency, but not at the cost of reliability or spatial clarity. The site required strict compliance with fire protection, temperature control, and vehicular routing protocols.
The steel-framed warehouse was constructed using modular prefabrication techniques to reduce lead time and allow parallel utility installation. High-clearance roofing, wide-span bays, and thermal-panel walls support internal zoning for dry storage, temperature-sensitive goods, and rapid unloading. Exterior areas were engineered with reinforced paving to accommodate 24-hour freight movement.
One of the technical challenges involved balancing natural light with energy performance. Skylight strips and translucent panels reduce lighting load during the day while maintaining indoor thermal efficiency. A centralized command station offers visual control over the entire loading zone and inventory flow.
Delivered in 9 months, the project now supports over 100 vehicle movements daily and houses an automated tracking and sorting system. Its form is simple, but its function is deeply optimized—every square meter serves a purpose.
