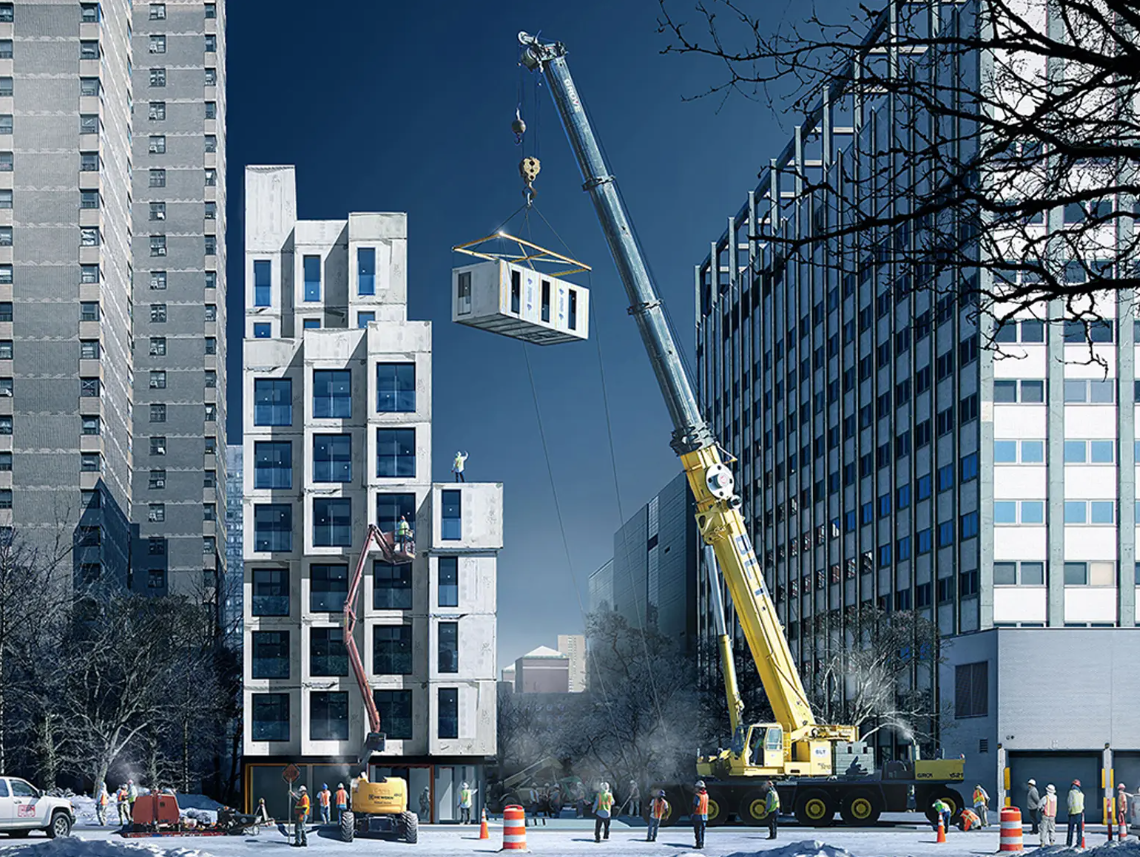In a dense urban district of Leipzig, our challenge was to fit maximum living units on a narrow lot while maintaining light, circulation, and structural economy. The result: a micro-apartment building with 48 modular units stacked vertically, each offering compact, livable space optimized for young professionals and short-stay residents.
The structure was composed of prefabricated concrete modules craned into place over a two-month assembly phase. The modular design allowed for repetitive precision and minimized disruption to the surrounding residential area. Each unit includes a balcony recessed into the facade to reduce visual noise and solar gain.
Common circulation cores run along one side, with natural lighting provided through vertical light shafts and strategically placed openings. Utilities and services were centralized for operational efficiency, and each apartment was delivered with integrated cabinetry and flexible-use furniture systems.
Completed in 10 months, the building represents a model of efficient housing: structurally robust, space-efficient, and respectful of both budget and urban scale.
